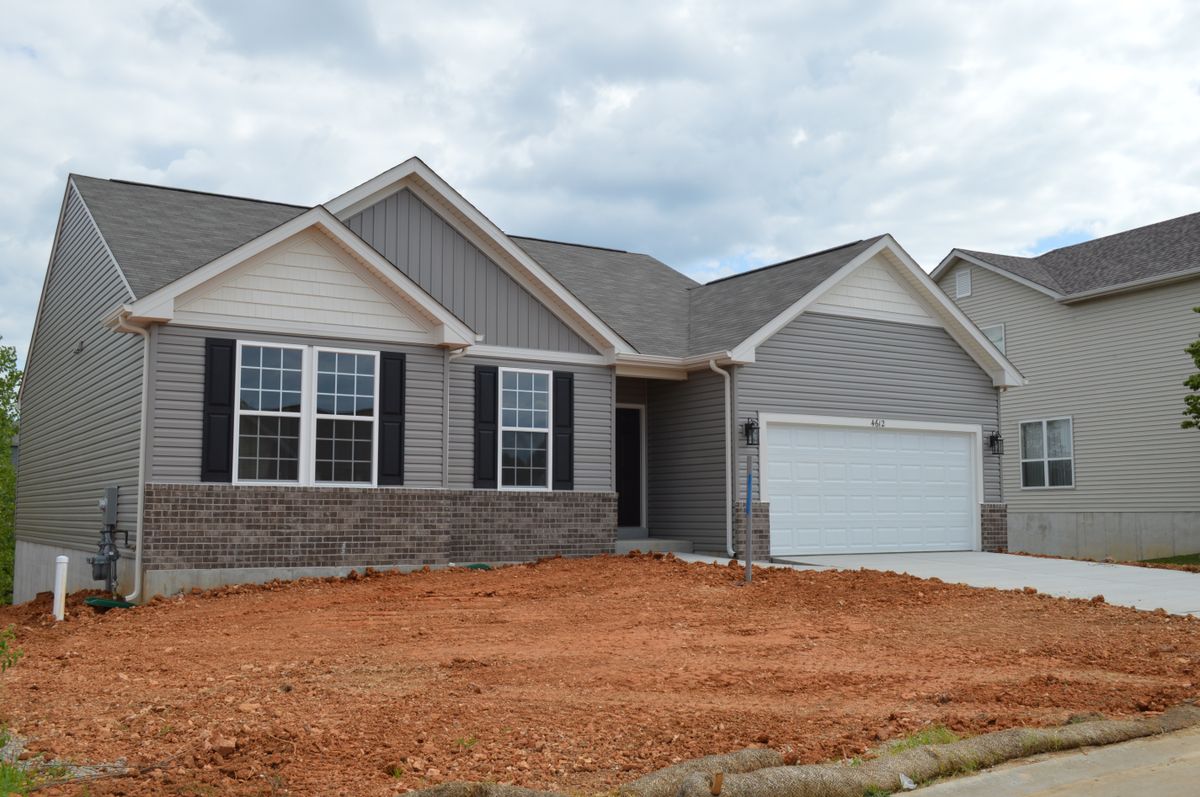See more of this property
4612 Siesta Drive
Imperial, MO 63052
 Single-family Home
Single-family Home 3 Bedrooms
3 Bedrooms 2 Baths
2 Baths 1530 Sq. Ft.
1530 Sq. Ft. Built 2019
Built 2019Overview
HOME FOR LEASE! No less than a 12 month lease accepted. Ranch open floor plan boasts spacious great room opens to large kitchen w/ center island. 2 car garage is 19'4x19'4. Master suite has separate hallway, full bath, huge walk-in closet. Secondary bedrooms located off hallway at front of the house. Standard features include: sodded yards, professional landscaping, smooth 6-panel white doors w/nickel hardware, 50 gal hot water heater, ice maker rough, enclosed soffit & facia, Delta faucets, quality wood cabinets, 8" deep SS sink in kitchen, Whirlpool appliances, single hung insulated vinyl windows w/2" faux wood blinds. Ready for occupancy 4/15. Application fee per adult for background and credit check through RentSpree. Pet OK with $400 non refundable deposit per pet (max 2, not to exceed 35 lbs each) + extra $50/per month per pet. Proof of renters insurance required + $1M GL policy listing owner as additionally insured.
Leasing information
Features
- SmokingNo
- Renters InsuranceRequired
- PetsYes Small Dogs,Cats
- Dedicated ParkingYes
Utilities & Amenities
Rent Includes
This information is not providedHeating & Cooling
- Central
Unit Amenities
- Dishwasher
- Garbage Disposal
- Laundry Hook Up
- Microwave
- Refrigerator
Shared Amenities
This information is not providedSat-Sun: 8AM-Noon PT











