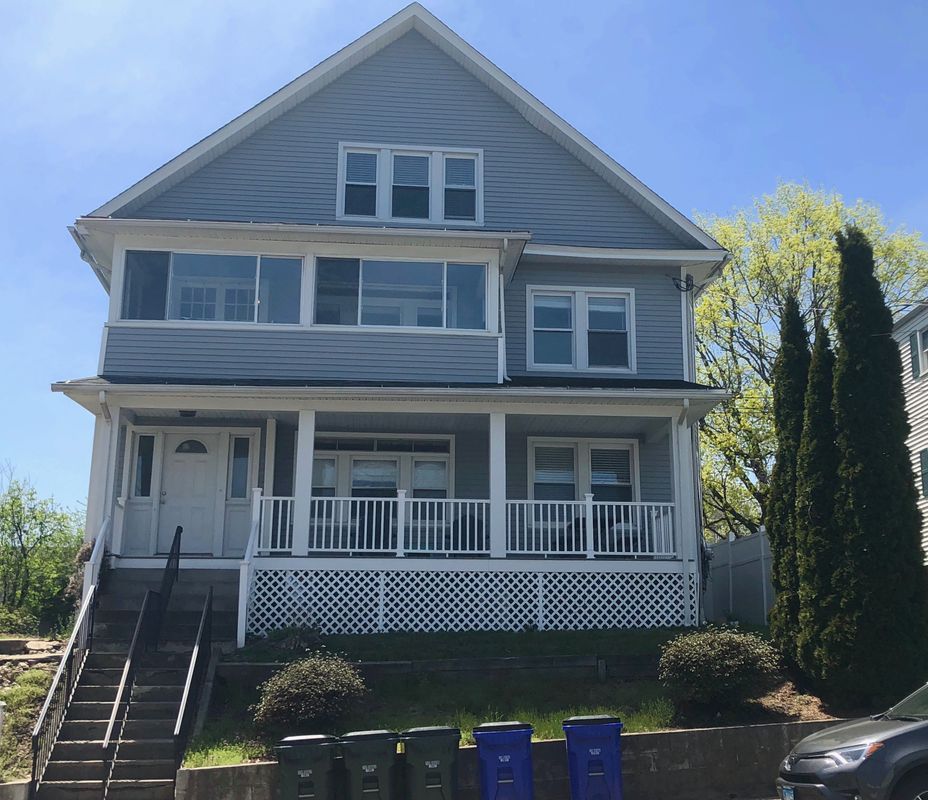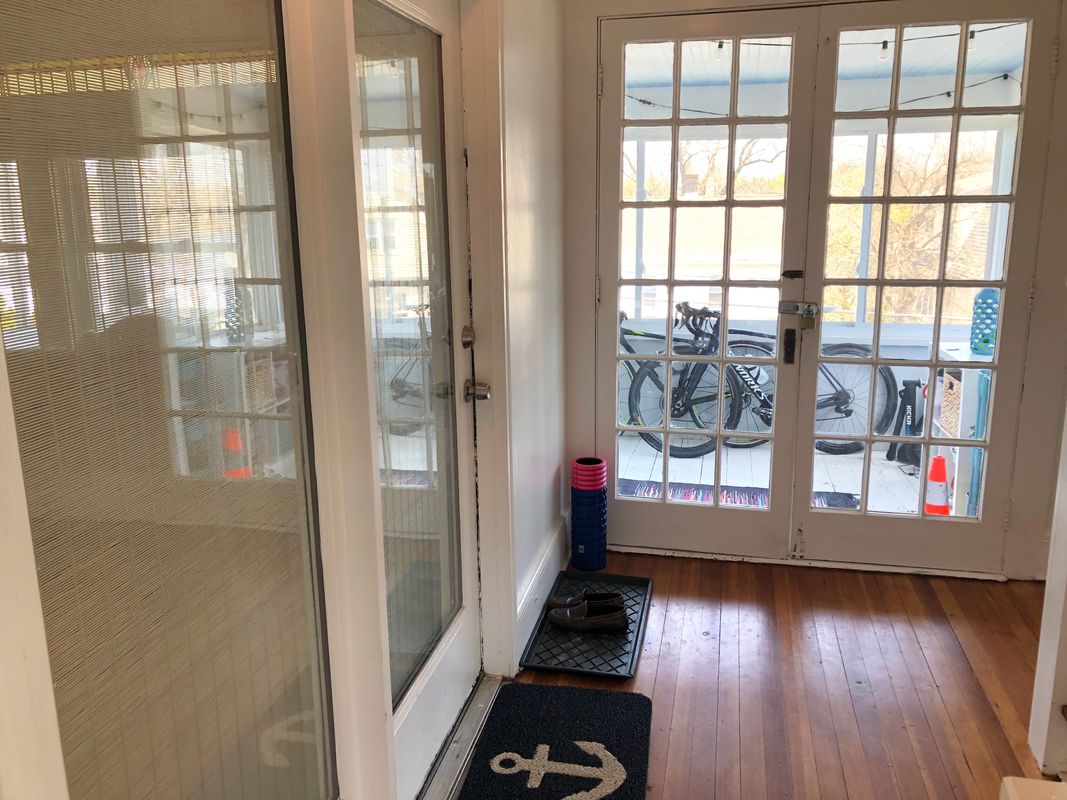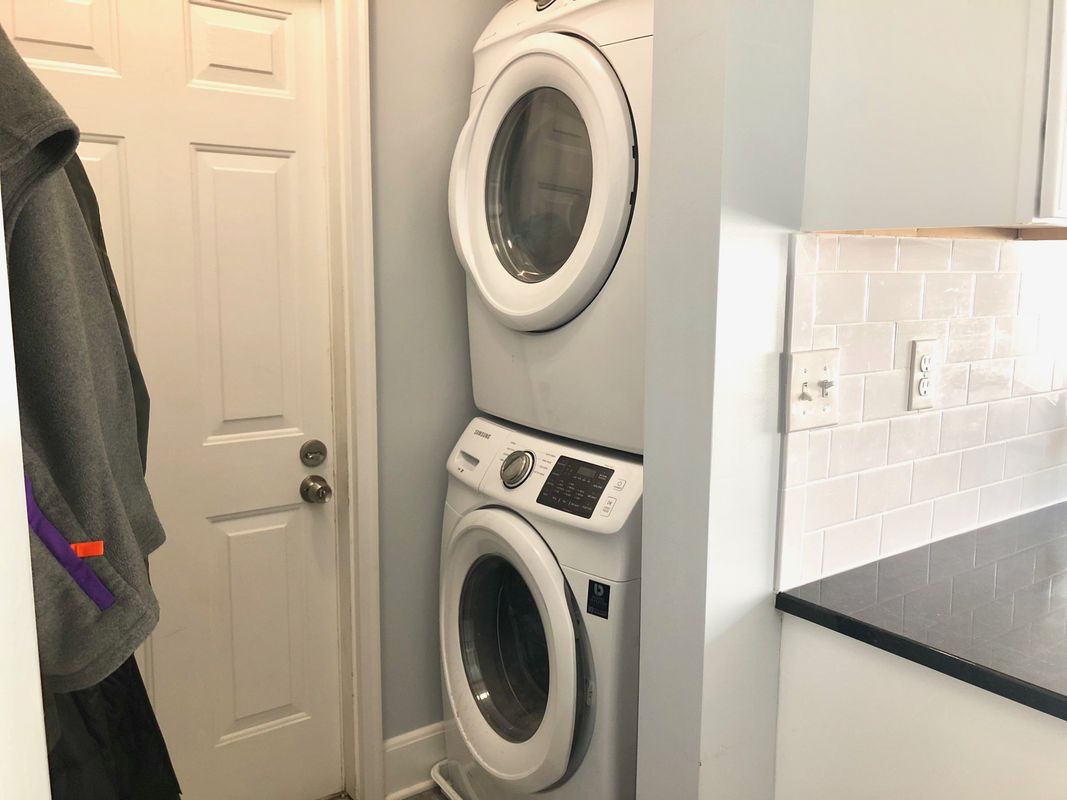See more of this property
44 Riverside Drive
Fairfield, CT 06824
 Multi-family Home
Multi-family Home 2 Bedrooms
2 Bedrooms 1 Baths
1 Baths 1400 Sq. Ft.
1400 Sq. Ft. Built 1919
Built 1919Overview
Pristine 1,400 sq.ft. 2nd floor apartment with water views! Large, open, living and dining area off main entryway. 2 spacious bedrooms. 1 full bathroom featuring white subway tile shower surround and elegant marble-style ceramic floor tile. Hardwood floors throughout. Great kitchen for cooking and entertaining with granite countertops, subway tile backsplash, stainless steel refrigerator, range, dishwasher, and microwave. In-unit high efficiency washer and dryer. Large insulated windows throughout let the light spill in. Ample storage with many closets throughout the house. Gas heating and central AC. Enjoy sipping iced tea from the front enclosed porch with water views or take a short walk to South Benson Marina, Jennings beach, Post Road stores & restaurants. Close to I-95, Fairfield Metro train station, and Whole Foods. This is a 3-family style home in a desirable part of Fairfield. Contact us for a showing. Owner is also a licensed realtor in the state of CT. Listing not broker protected.
Leasing information
Features
- SmokingNo
- Renters InsuranceRequired
- PetsNo
- Dedicated ParkingNo
Utilities & Amenities
Rent Includes
- Water
- Trash Service
- Yard Maintenance
Heating & Cooling
- Central
Unit Amenities
- Dishwasher
- Microwave
- Washer
- Dryer
- Refrigerator
Shared Amenities
This information is not providedJennifer DeLaurentis
Compass
Sat-Sun: 8AM-Noon PT












