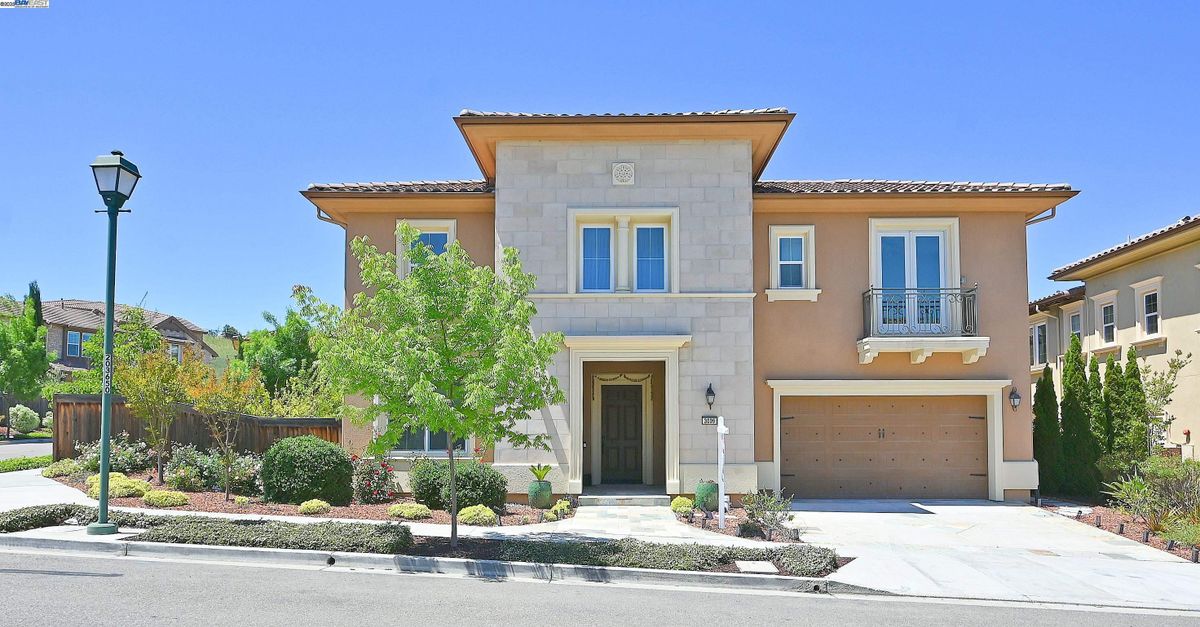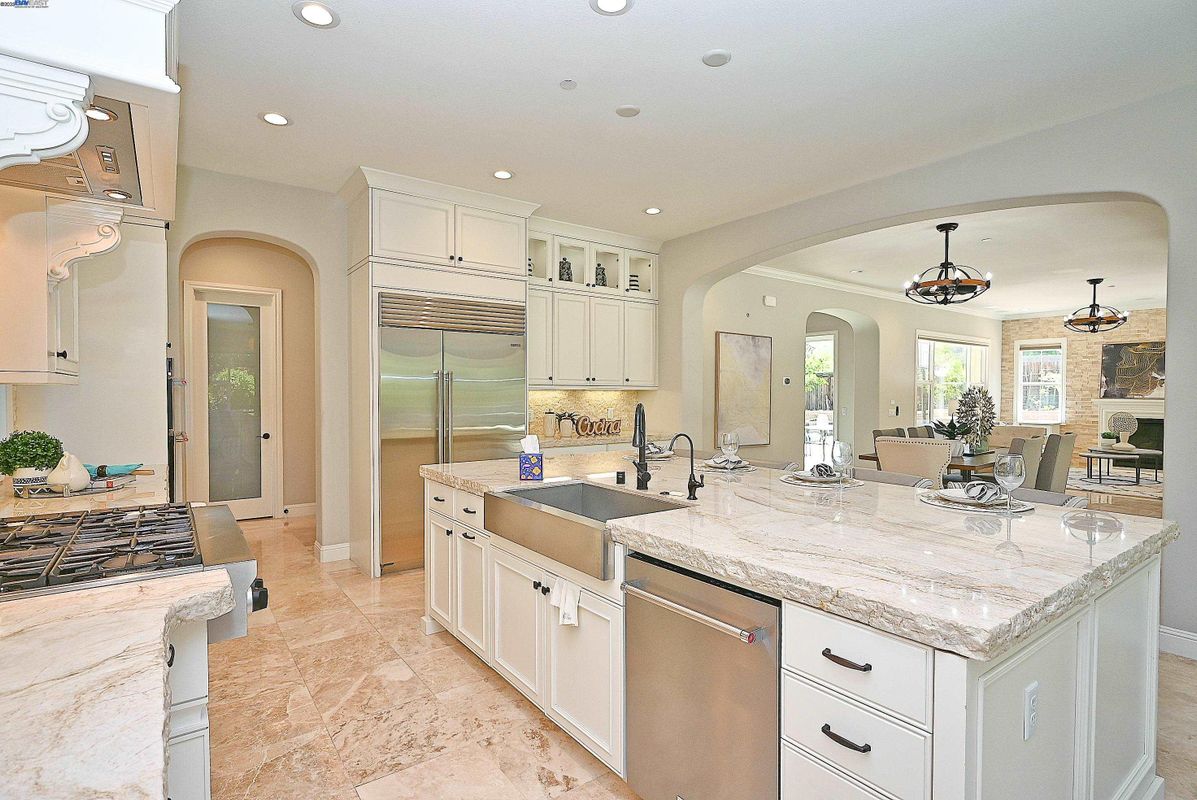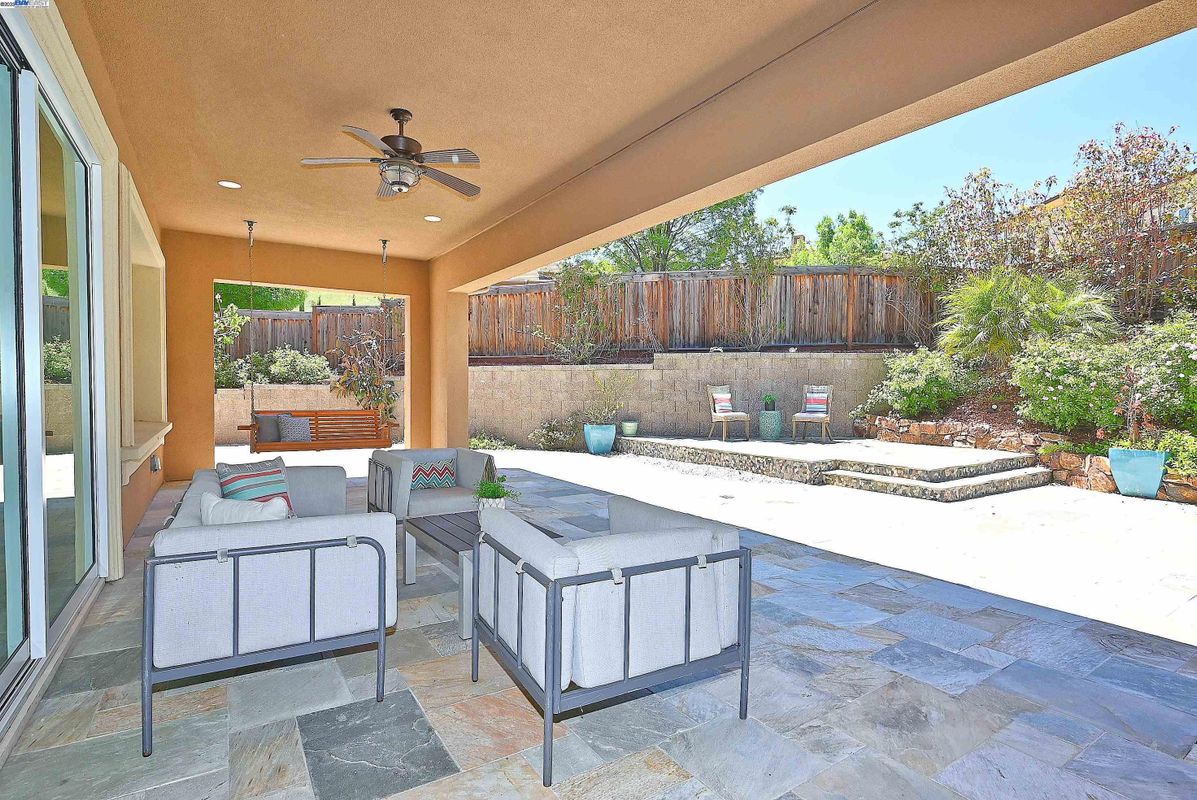See more of this property
3009 Drysdale St
Danville, CA 94506
 Single-family Home
Single-family Home 5 Bedrooms
5 Bedrooms 5 Baths
5 Baths 4466 Sq. Ft.
4466 Sq. Ft. Built 2016
Built 2016Overview
Welcome to the pristine North-facing Alamo Creek home. Located on a large 8400 sq. ft corner lot! Stunning Toll Brothers Asbury floor plan - 4466 Sq. Ft of luxurious living area with 5 Bedrooms, 5 1/2 Baths,1 Bedroom and 1.5 baths on first floor! A grand covered entry leads to a bright foyer with expansive windows and sliding doors opening to a private sideyard. Open floor plan. Chefs kitchen with high end SS appliances features a large center island. Great room opens to a landscaped backyard with a putting green. Elegant spiral staircase leads to 4 additional bedrooms each with an attached bath. The luxurious primary bedroom with a large walk-in closet. Home theater media room for your entertainment! solar panels. Electric car charger Close to Community center with Club house, pool, spa Top rated Danville schools Home theater equiment
Leasing information
Features
- SmokingNo
- Renters InsuranceRequired
- PetsYes
- Dedicated ParkingYes
Utilities & Amenities
Rent Includes
This information is not providedHeating & Cooling
- Central
- Ceiling Fan
Unit Amenities
- Dishwasher
- Garbage Disposal
- Microwave
- Private Outdoor Space
- Washer
- Dryer
- Refrigerator
Shared Amenities
- Pool
Shashi Raj
Remax Accord
Sat-Sun: 8AM-Noon PT












